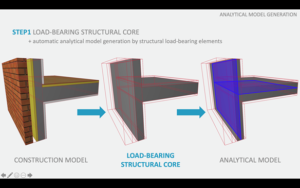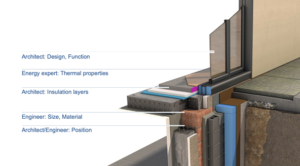
Nemetschek Group Sanjay Gangal
Sanjay Gangal is the President of IBSystems, the parent company of AECCafe.com, MCADCafe, EDACafe.Com, GISCafe.Com, and ShareCG.Com. AECCafé Interview – new workflow solution ‘Integrated Design’ by NemetschekAugust 10th, 2020 by Sanjay Gangal
A few week ago, the Nemetschek Group launched a new workflow solution. Can you explain what kind of solution this is? The new workflow solution Integrated Design will enable architects, structural engineers, and MEP engineers to increase collaboration by working as agile teams. The development of this next evolution of model-based collaboration between architects, structural engineers, and MEP engineers, was pioneered by three Nemetschek Group brands: GRAPHISOFT, RISA, and SCIA. Our Group approach of putting customers first and driving open standards and interoperability formed the basis for this innovation.  Interview partner: Viktor Várkonyi, Chief Division Officer of the Planning & Design Division and member of the Executive Board of the Nemetschek Group Currently, most architects and engineers, especially in the early building design phases, work in so-called silos. While software tools have improved greatly in the last 20 years, the original process still stands. Architects create a design. At a certain stage, a structural engineer is called in. The different disciplines work on their own duplicated datasets, trying to coordinate changes as they loop through cycles. This is a rather slow and error-prone process with many iterations. This process is known as the “federated model” approach. A series of separate BIM models each produced by various consultants, architects, and the general contractor, are combined (federated) at various stages of the process. The structural engineer’s BIM model is sent to the architect and vice versa many times over as part of the normal design, engineering, and documentation phases of the project. This process also repeats with other consultants, architects, and MEP engineers. The outcome is slow decisions, made in silos of the professions, instead of being optimized for the overall objectives of the client. With an integrated approach, architects, structural engineers, and MEP engineers can instead work in the design processes as one team, in a more cross-functional, highly interactive, and collaborative manner. The result will be great buildings delivered on time and on budget.
Why do you foresee a paradigm shift? Integrated Design is a disruptive solution, it will significantly change the way architects and engineers work together. Our vision is to help design professionals move from an asynchronous, data-protective mindset of working to form agile, cross-disciplinary teams, where they can share all essential project information in real-time. For instance, instead of perfecting their processes on collision detection, why not invent processes that avoid those collisions occurring? Our technology will enable our customers to spend most of their valuable time on the creative design process. What are the key challenges in this early phase of the building lifecycle? Buildings are getting more and more complex due to client’s requirements; such as expectations on the function and integration of required spaces, innovation in building materials, form and aesthetics of the building, pressure on construction cost etc.; just to mention a few. To find an optimal balance of these requirements we need technologies that support all professionals getting involved as early as possible; all to work as one team ONE TEAM. To achieve this we need to bypass a few existing paradigms, such as we should move from a “my data” mindset to a shared data, ONE BUILDING mindset. Doing that we have to make sure, all participants shall have the confidence that giving visibility on the details that are responsible for is not risky – sharing does not mean they lose control. How does the technology look like? The new solution unites architects and engineers in a shared BIMcloud environment to deliver Integrated Design for users of Archicad, SCIA Engineer, and RISA-3D. In addition, OPEN BIM workflows connect to the broader project team. Seamless workflows and the transparency of the shared model builds trust among team members and eliminates model duplication and redundant work between architects and structural engineers. With the BIM working method as a joint database, all disciplines work on their own tasks and parameter sets in a centralized model, making model duplication a thing of the past. Architects and engineers can work as one integrated, multidisciplinary team and with real collaboration, allowing them to present fast, informed decisions focusing on customer needs. At the core of the new technology is one database (one BIM model, Archicad 24) with three views — the architectural view, the structural model view, and the analytical model view. When editing any of these, the core database is updated — the software automatically updates the other two views as well. When the architect wants to move a column or change its size, the analytical model in Archicad 24 communicates bi-directionally with the analytical model in either RISA or SCIA engineering analysis tools. If the engineer makes a change, the change is communicated back to the architect.
The clear and robust management of rights is paramount to the building professionals involved in a project. For the purpose, the Nemetschek Group utilizes a proven technology that now drills down to the element property level. For example, a structural engineer has full control to recognize or even prevent an architect from modifying the thickness of the structural core. In other words, some of the parameters cannot be modified by any other professions. All this is managed by Graphisoft’s BIMcloud, a proven solution to share gigabytes of BIM data with real-time access, regardless of the user’s physical location. To enable the new bi-directional analytical model, the Nemetschek Group has developed a new open source format: SAF (Structural Analysis Format). Given that it is Excel-based, it is very user-friendly, especially for engineers. All major players in Europe are already supporting SAF.
Can you give an example of how this works?
Take a wall for example: Why do you need to duplicate it for all professions? It is the same object, but professions take a different view on it. Architects will need to change certain parameters like the position, the thickness, the finishing and so on. Structural engineers are primarily interested in the load bearing core, its building material and connections. The innovation is to make sure that these two professions can not only work together on the shared data, but also keep control on all the parameters that they are responsible for. What are the key benefits on Integrated Design? With an integrated design solution, project teams will deliver better buildings and increase their competitive edge. Full alignment on the requirements, constraints, and opportunities among disciplines throughout the design and engineering process leads to better design decisions. Architects and engineers working together on ONE model in real-time leads to informed decision-making and, ultimately, better buildings. Integrated Design delivers increased productivity through efficient collaboration thanks to seamless and transparent shared information between architects and engineers. Real-time notifications and clear visualization of relevant changes in an advanced collaborative environment builds trust and leads to accurate and prompt decisions, even when team members are working remotely. Engineers can leverage model information created by the architect to create a more seamless workflow while minimizing the duplication that is typical of today’s design process. Project team members will save time, avoid mistakes, and minimize the risk of information loss thanks to an efficient shared model and design experience between architects and engineers — built to OPEN BIM standards. Also Integrated Design strengthens performance and increases confidence and trust among the team members through shared and unified data that provides a clear, shared source of information. A seamless, integrated experience with the design and modeling in Archicad, detailed engineering analysis in SCIA Engineer and RISA-3D, and robust collaboration among the team through BIMcloud offers the elimination of redundant models, the removal of structural and architectural coordination errors, structurally correct models ready for construction and ultimately better building designs achieved in a significantly shorter amount of time. Who are you targeting with the new workflow solution? Currently we are approaching and targeting multidisciplinary firms of all sizes that already have an integrated practice. We are seeing a lot of interest from these. In the long run, all architects and engineers are a target group for Integrated Design by Nemetschek. How do you address those who are skeptical to work in one model? At the Graphisoft Building Together Digital Event in July, where we launched Integrated Design, we already had several customers speaking about the Integrated Design approach (https://graphisoft.com/building-together-2020). Over the next months, we will show even more proof on how architects and engineers benefit by working collaboratively in agile teams, demonstrating that the seamless, transparent information exchange between architects and structural engineers in a shared design experience results in better buildings. |
|
|
|||||
|
|
|||||
|
|||||








